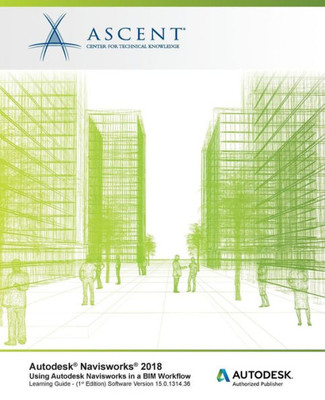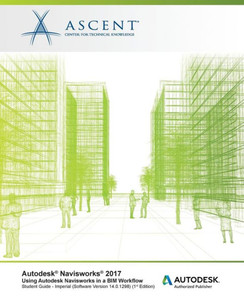The Autodesk(R) Navisworks(R) 2018: Using Autodesk Navisworks in a BIM Workflow learning guide teaches you how to better predict project outcomes, reduce conflicts and changes, and achieve lower project risk using the Autodesk(R) Navisworks(R) Manage software in a BIM workflow. Building Information Modeling (BIM) encompasses the entire building life cycle. BIM includes all phases of the design process, from model creation, to construction, and ending at operations and maintenance. Using a BIM workflow, you will learn how a design changes throughout the BIM process, and how the changes affect the BIM model. Over the course of this learning guide, you will learn how to consolidate civil, architectural, structural, and MEP models into one BIM model. Starting with an AutoCAD(R) Civil 3D(R) drawing file, you will append various Autodesk(R) Revit(R) and Autodesk(R) Inventor(R) models and check for conflicts. Next, you will use review and markup tools for communicating issues across disciplines. Finally, you will use TimeLiner, Animator, and Clash Detective to simulate construction and find constructibility issues and on-site clashes. This learning guide is designed for new and experienced users of the Autodesk Navisworks software in multiple disciplines. This learning guide has been developed using software version 15.0.1314.36. Topics Covered Understanding the purpose of Building Information Modeling (BIM) and how it is applied in the Autodesk Navisworks software. Consolidate Models Navigating the Autodesk Navisworks workspace and interface. Creating a composite model. Transforming models for proper alignment. Review and Analyze Models Using basic viewing tools. Saving and retrieving views. Sectioning a model. Investigating properties. Searching for items. Hiding and unhiding items. Communication Measuring a model. Adding tags and comments to model components. Marking up and redlining the model. Animate a model. Collaboration Reviewing a model for clashes. Consolidating redlines from other team members. Construction Creating a construction timeline. Animating a construction timeline. Prerequisites This learning guide is designed for new and experienced users of the Autodesk Navisworks software in multiple disciplines. A working knowledge of 3D design and task-scheduling software is recommended.
- | Author: ASCENT - Center for Technical Knowledge
- | Publisher: ASCENT, Center for Technical Knowledge
- | Publication Date: Aug 01, 2017
- | Number of Pages: 318 pages
- | Language: English
- | Binding: Paperback
- | ISBN-10: 1946571423
- | ISBN-13: 9781946571427







